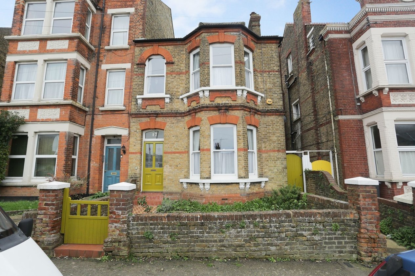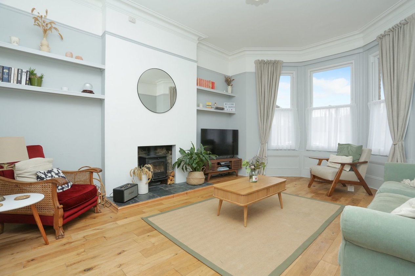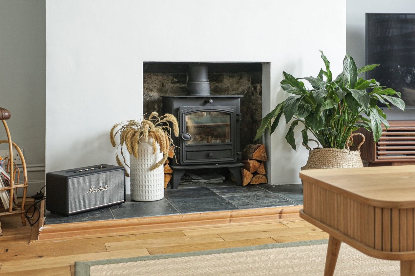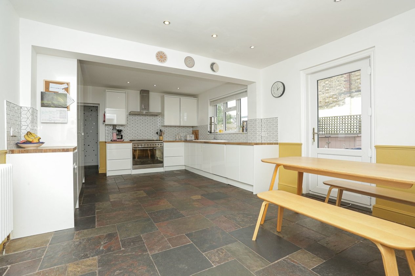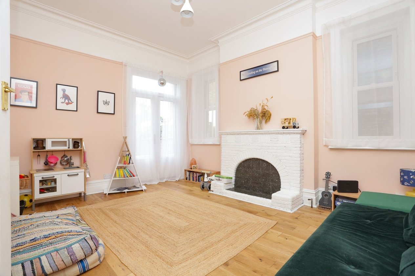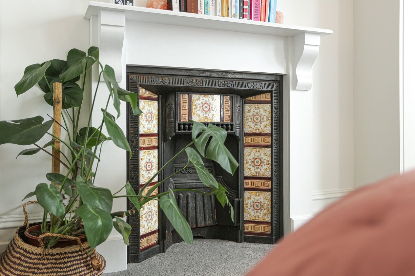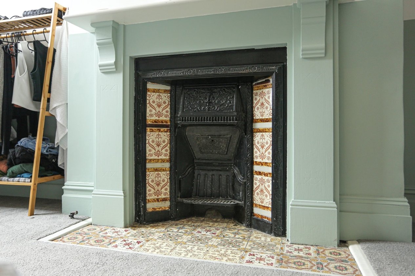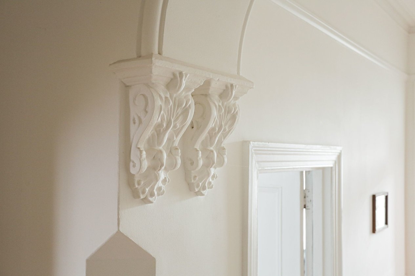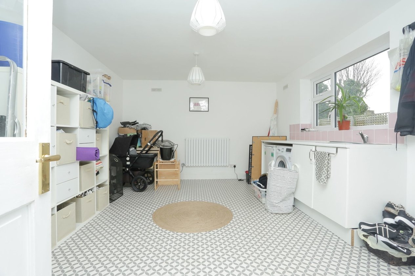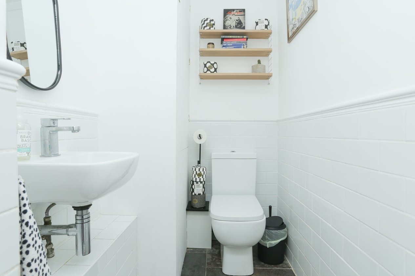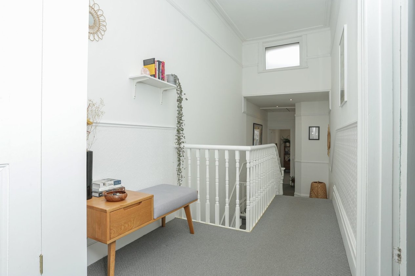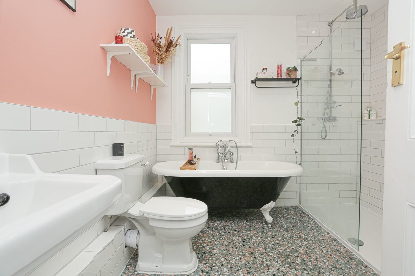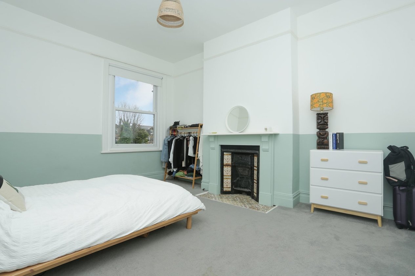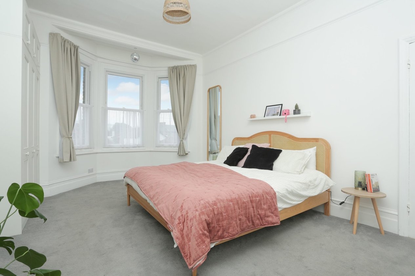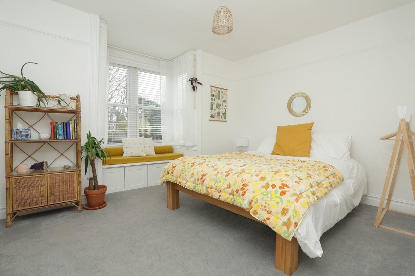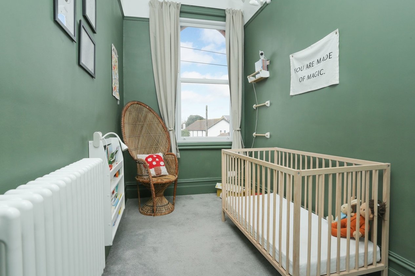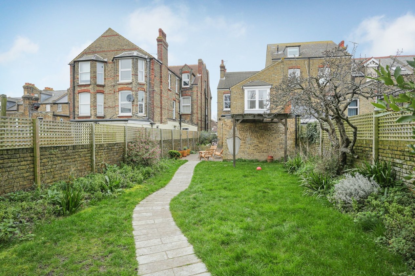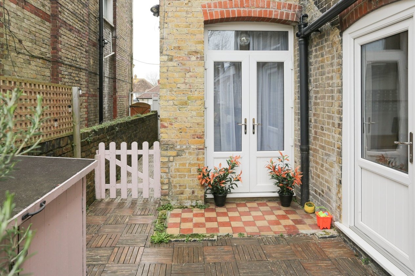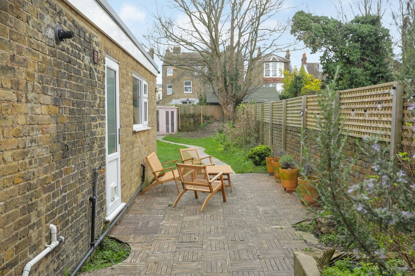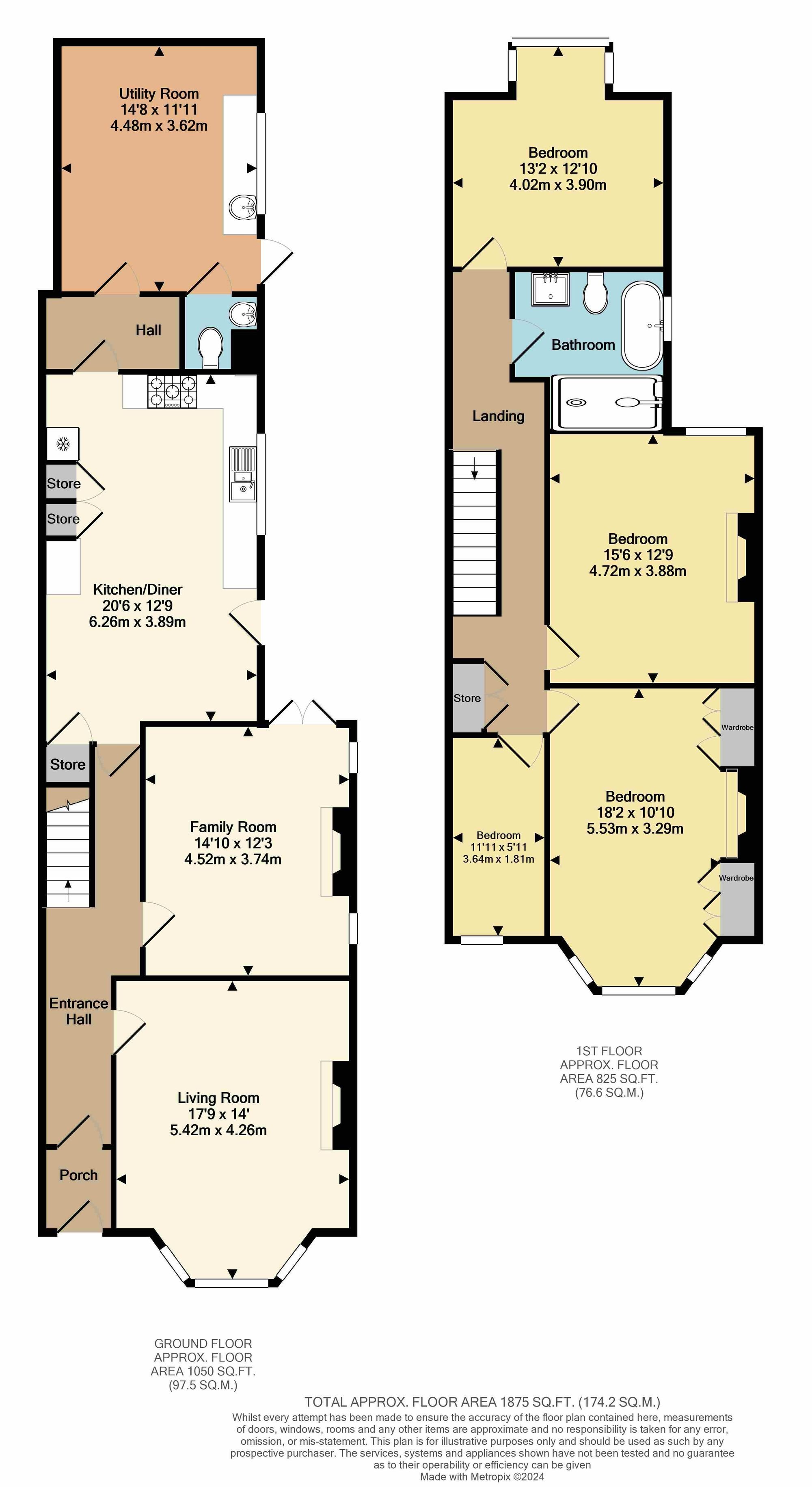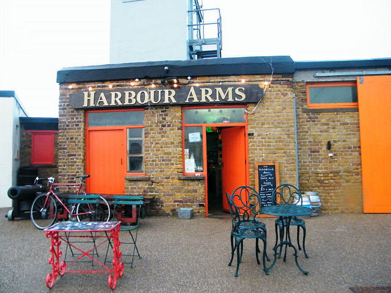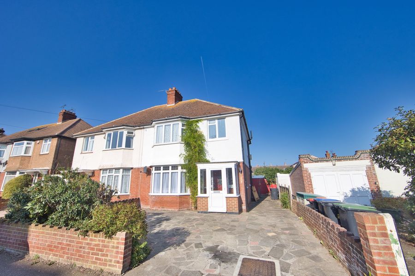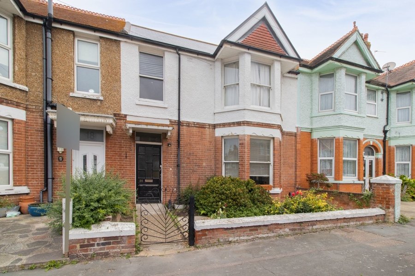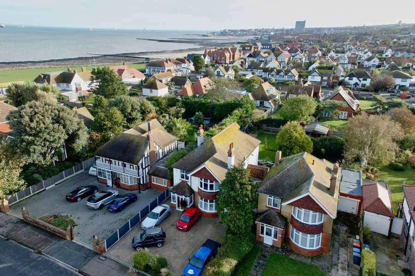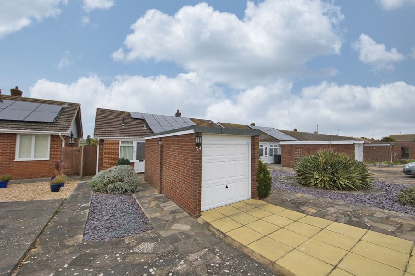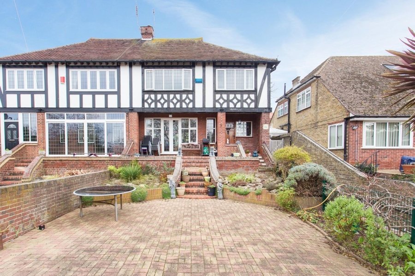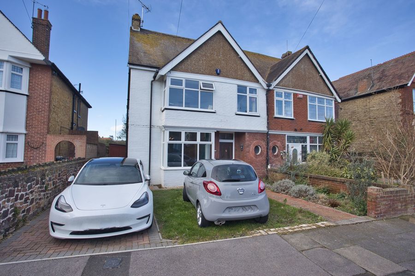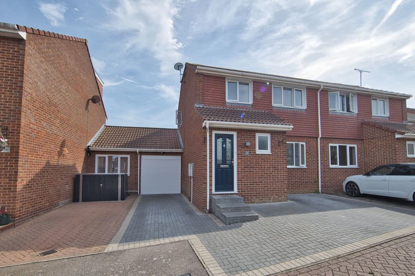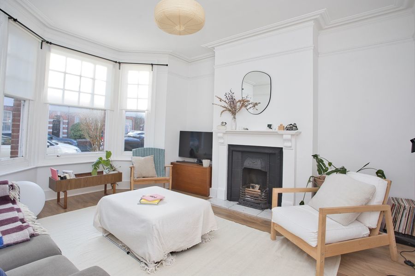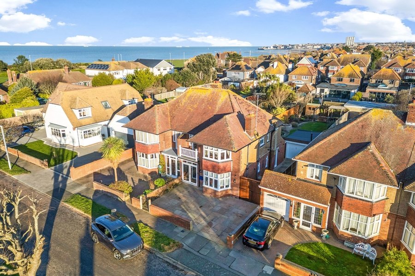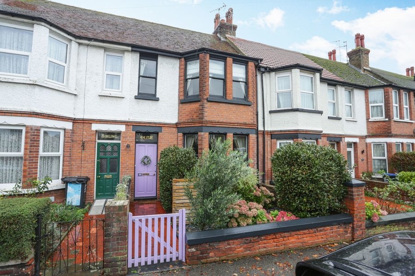Cliftonville Avenue, Margate, CT9
4 bedroom house - semi-detached for sale
Charming Four-Bedroom Semi-Detached Residence Bursting with Character!
Miles and Barr proudly present this capacious four-bedroom semi-detached family residence nestled in the sought-after Cliftonville Avenue.
Inside, the property greets you with a roomy entrance hallway featuring original front and internal doors adorned with stained glass. You'll find a spacious lounge offering picturesque sunset views in the evenings, a dining room conveniently leading to the garden, and an ample kitchen with space for a large dining table. Additionally, there's a utility room with a WC that could easily transform into a garden room or extra reception space.
Ascending to the first floor, the charm persists with a generously sized hallway leading to three double bedrooms, one single bedroom, and a recently renovated bathroom showcasing a stunning freestanding bath and sizable walk-in shower. At the rear of the property lies a landscaped garden, complete with a decked area to the side, lush lawn, and a storage shed. Other highlights include fireplaces throughout, ripe for restoration pending inspection, lovingly restored character by the current owners, and lofty ceilings adding to the property's allure!
Identification checks
Should a purchaser(s) have an offer accepted on a property marketed by Miles & Barr, they will need to undertake an identification check. This is done to meet our obligation under Anti Money Laundering Regulations (AML) and is a legal requirement. We use a specialist third party service to verify your identity. The cost of these checks is £60 inc. VAT per purchase, which is paid in advance, when an offer is agreed and prior to a sales memorandum being issued. This charge is non-refundable under any circumstances.
Room Sizes
| Entrance | Door to: |
| Entrance Hall | Leading to: |
| Living Room | 17' 9" x 14' 0" (5.42m x 4.26m) |
| Family Room | 14' 10" x 12' 3" (4.52m x 3.74m) |
| Kitchen / Dining Room | 20' 6" x 12' 9" (6.26m x 3.89m) |
| W/C | WC |
| Utility Room | 14' 8" x 11' 11" (4.48m x 3.62m) |
| First Floor | Leading to: |
| Bedroom | 13' 2" x 12' 10" (4.02m x 3.90m) |
| Bathroom | Bath |
| Bedroom | 15' 6" x 12' 9" (4.72m x 3.88m) |
| Bedroom | 18' 2" x 10' 10" (5.53m x 3.29m) |
| Bedroom | 11' 11" x 5' 11" (3.64m x 1.81m) |
