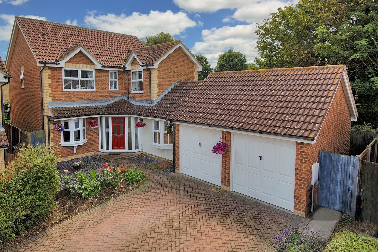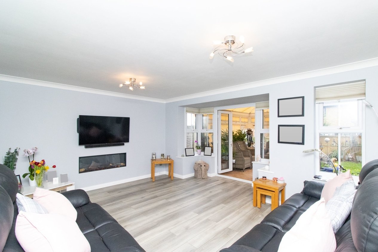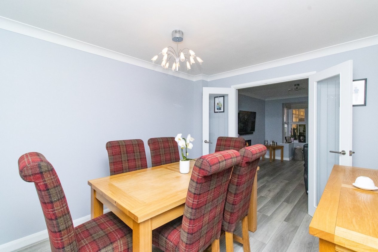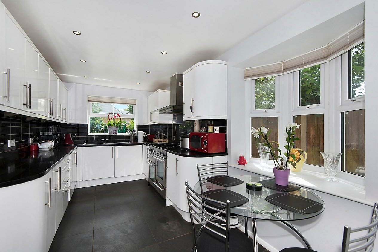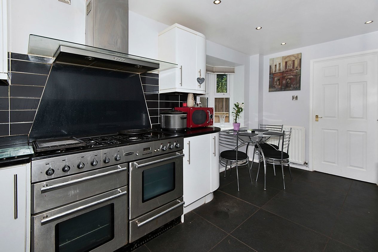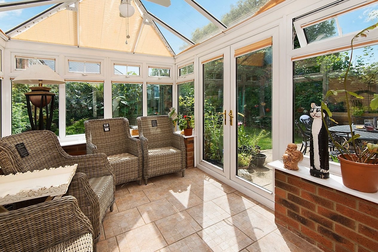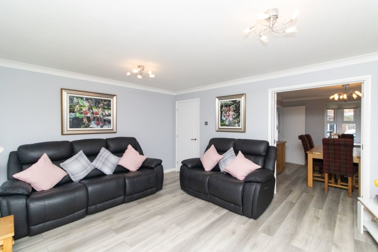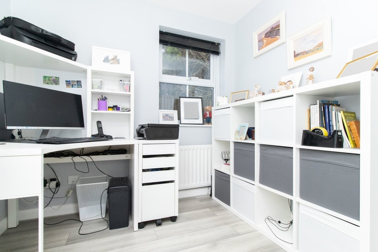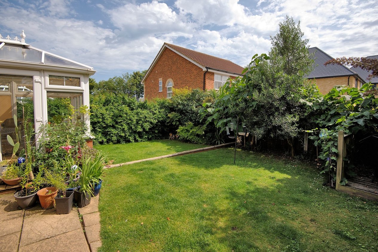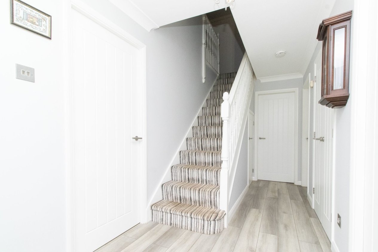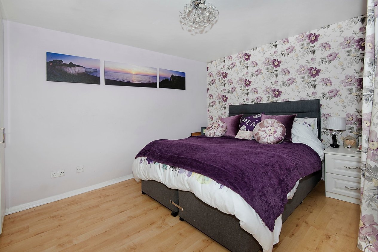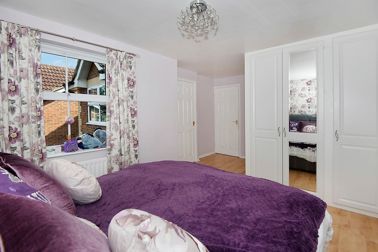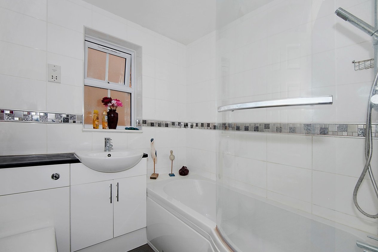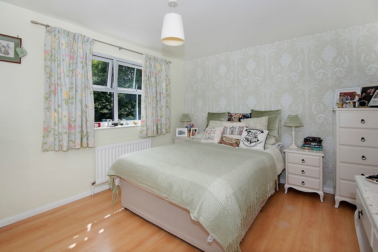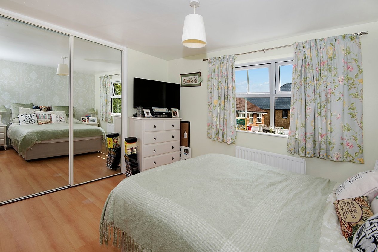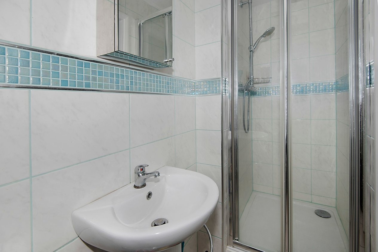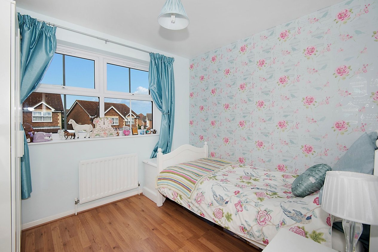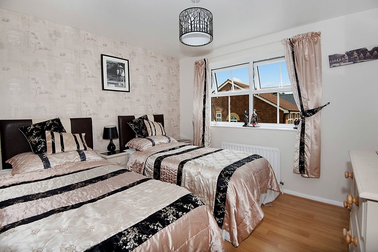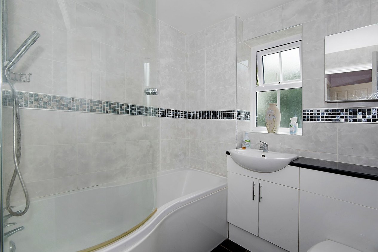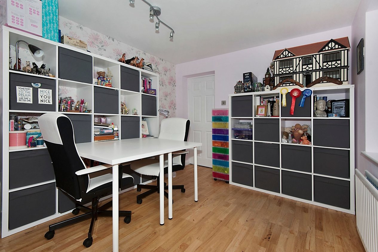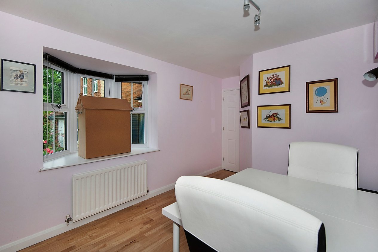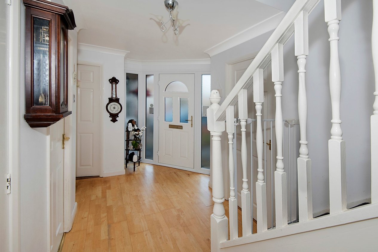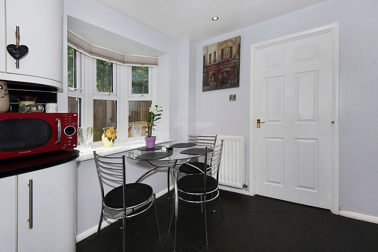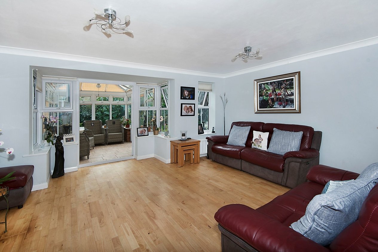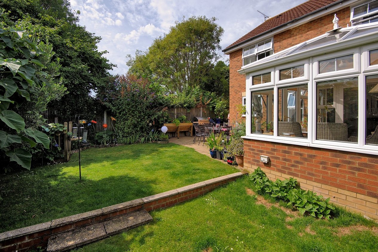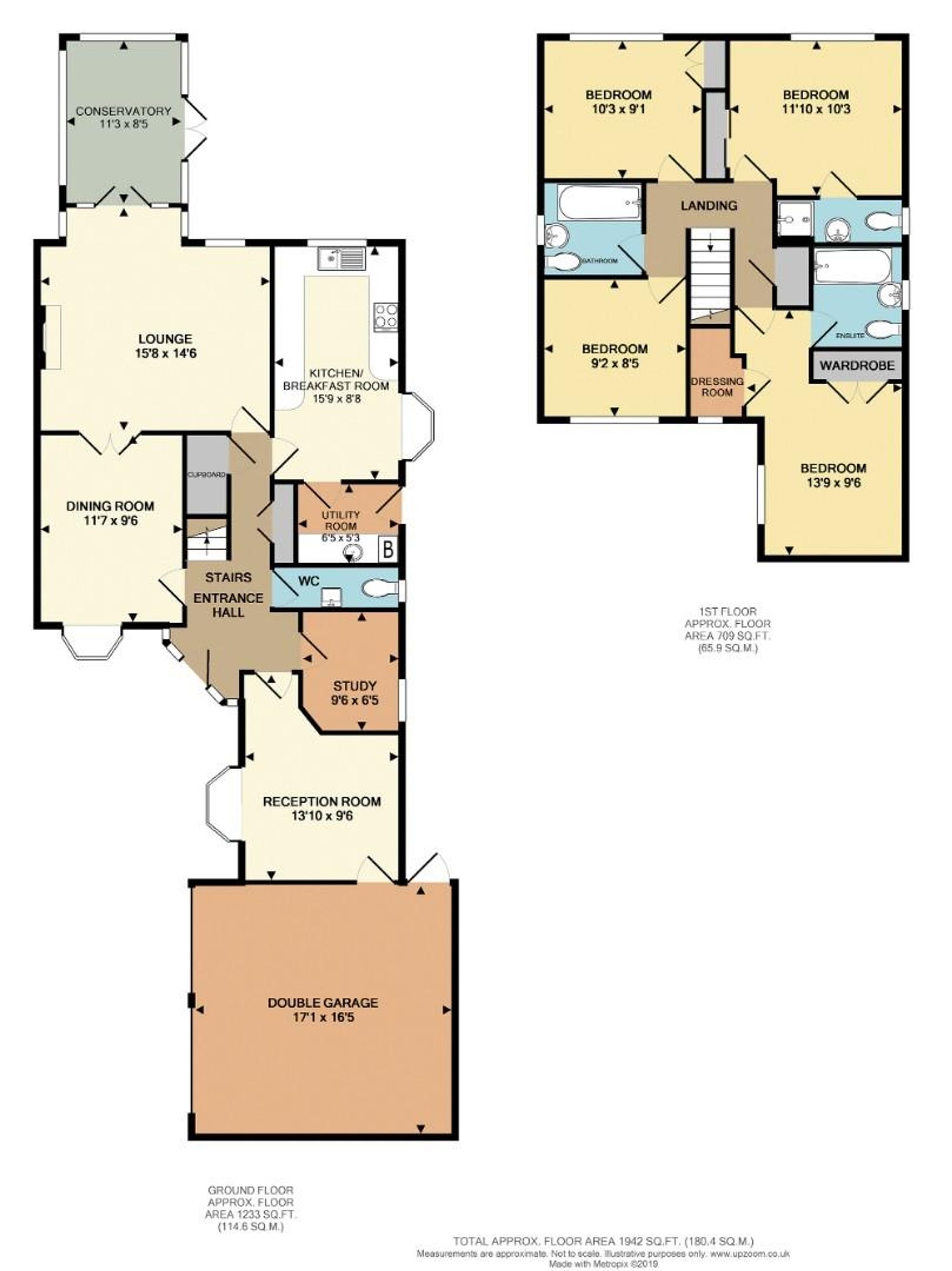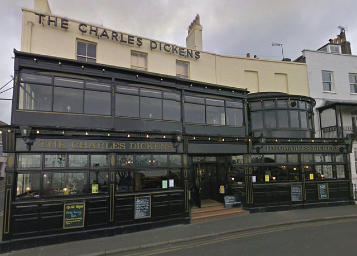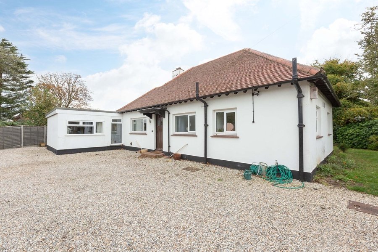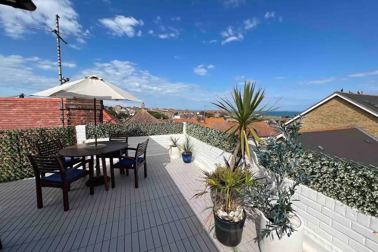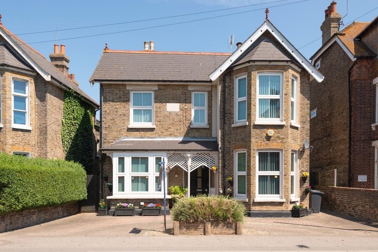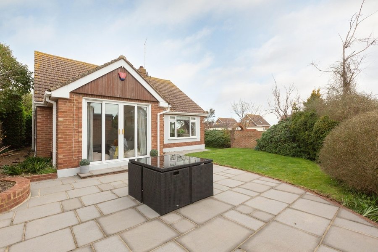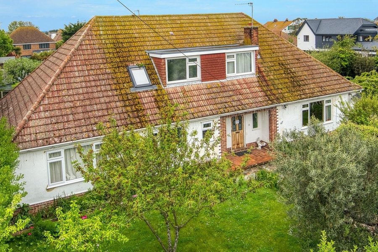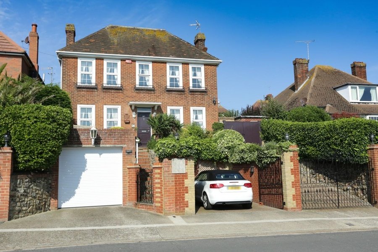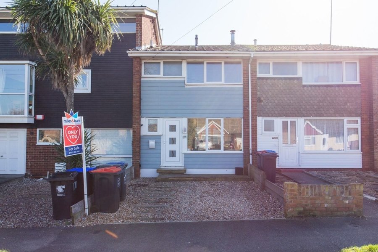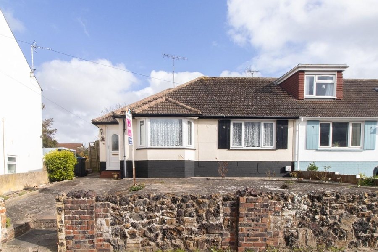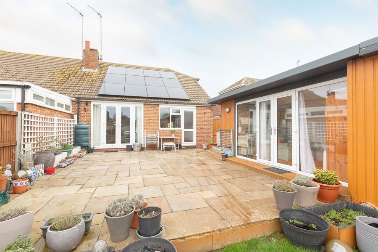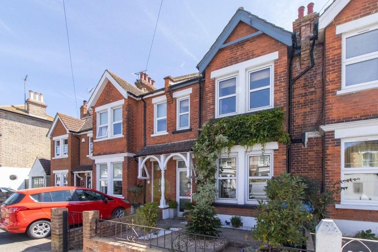Cliffside Drive, Broadstairs, CT10
4 bedroom house - detached for sale
Situated within the quiet sought after cul-de-sac 'Cliffside Drive' close to Dumpton Gap and King George V Park is this spacious four bedroom detached family home. The versatile layout of the home makes it ideal for numerous different buyers, comprising to the ground floor a lounge leading to the conservatory overlooking the garden, a dining room, W.C modern kitchen with utility space, study and reception room with access to the garage.
To the first floor there are four bedrooms, two boasting en-suite facilities plus a further family bathroom.
Externally to the front of the property there is off street parking for four cars plus a double garage, with side access to the enclosed rear garden with paved patio area perfect for al-fresco dining.
The property is found in a most convenient location within easy access to the quaint historic seaside town of Broadstairs with its beautiful sandy beaches and variety of bars, restaurants and cafes. In the other direction is the Royal Harbour town of Ramsgate offering further dining, shopping, leisure and recreational facilities. Both towns have a mainline railway station providing a high-speed rail link to London. There are also a number of highly regarded schools in the area in both the public and private sectors.
Identification checks
Should a purchaser(s) have an offer accepted on a property marketed by Miles & Barr, they will need to undertake an identification check. This is done to meet our obligation under Anti Money Laundering Regulations (AML) and is a legal requirement. | We use a specialist third party service to verify your identity provided by Lifetime Legal. The cost of these checks is £60 inc. VAT per purchase, which is paid in advance, directly to Lifetime Legal, when an offer is agreed and prior to a sales memorandum being issued. This charge is non-refundable under any circumstances.
Room Sizes
| Entrance Hall | Leading to |
| Reception Room | 13' 10" x 9' 6" (4.22m x 2.90m) |
| Study | 9' 6" x 6' 5" (2.90m x 1.96m) |
| Lounge | 15' 8" x 14' 6" (4.78m x 4.42m) |
| Conservatory | 11' 3" x 8' 5" (3.43m x 2.57m) |
| Dining Room | 11' 7" x 9' 6" (3.53m x 2.90m) |
| Kitchen/Breakfast Room | 15' 9" x 8' 8" (4.80m x 2.64m) |
| Utility Room | 6' 5" x 5' 3" (1.96m x 1.60m) |
| First Floor | Leading to |
| Landing | Leading to |
| Bedroom One | 13' 9" x 9' 6" (4.19m x 2.90m) |
| En-suite Bathroom | With hand wash basin |
| Bedroom Two | 11' 10" x 10' 3" (3.61m x 3.12m) |
| En-suite | En-suite with shower |
| Bedroom Three | 10' 3" x 9' 1" (3.12m x 2.77m) |
| Bedroom Four | 9' 2" x 8' 5" (2.79m x 2.57m) |
| Bathroom | With hand wash basin |
